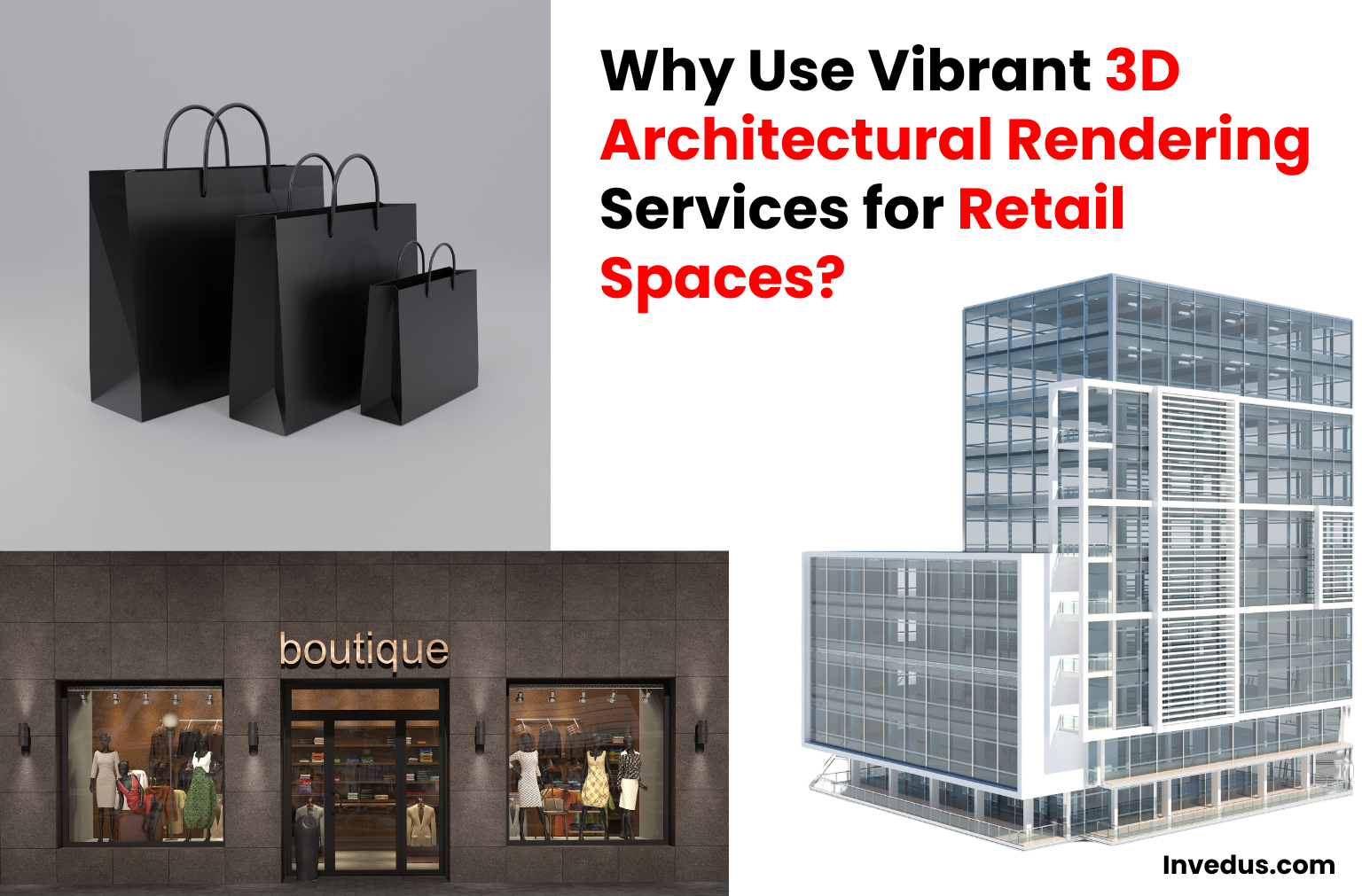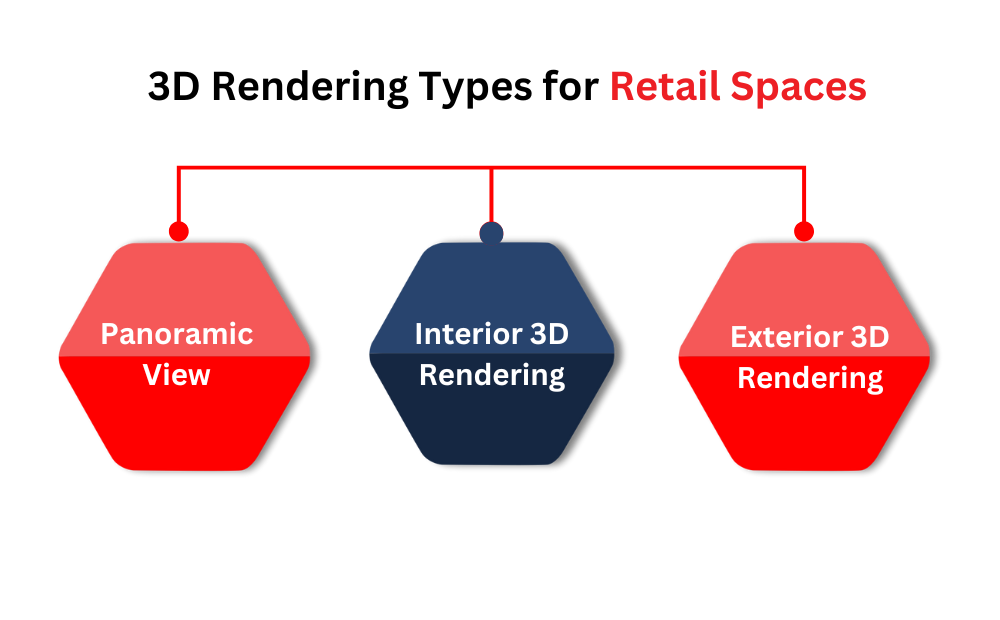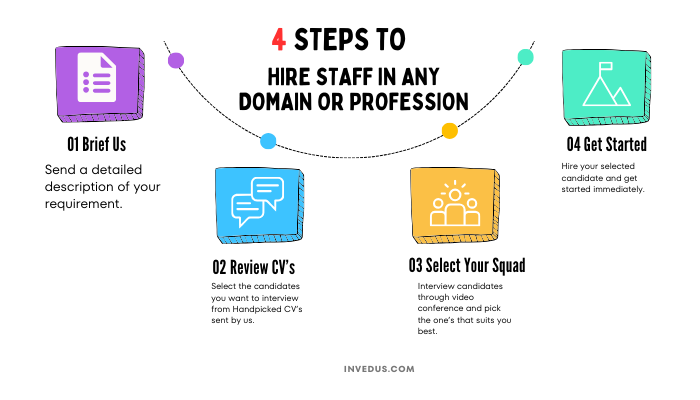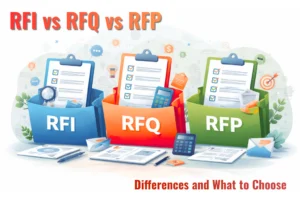
Why 3D Rendering And Retail Store Design Services For Commercial Spaces Are Important
Retail 3D rendering involves using digital simulation to create a design concept for a future store. CGI (computer-generated imagery) visualization technology accurately simulates the room, capturing even the smallest details and achieving such realism and accuracy that it’s virtually indistinguishable from a photograph.
Designers find retail design to be a daunting task because they must use studios to turn their technical plans into realistic interiors while creating shelves, countertops, shelving, goods, mannequins, lighting fixtures, and decorative elements.
However, nowadays designers are now collaborating with 3D artists to give a new look to their projects.
These 3D artists focus on building lighting, adding photorealistic textures, and selecting a successful frame composition and camera location for the rendered objects.
Furthermore, they take the assistance of computer simulation to depict the real position of the objects. whether it’s clothing, jewelry, furniture, food, flowers and plants, cars, and more.
In this blog, we’ll explore why 3D rendering and professional store design services are essential for any commercial space aiming to capture attention, enhance customer engagement, and ultimately drive sales.
Discover how these tools can turn design concepts into actionable, transformative spaces that elevate brand presence and maximize functionality.
Value in Focus
- Spot and fix design flaws early by testing store layouts virtually. You’ll avoid expensive rework during construction.
- Use detailed 3D renderings as blueprints for contractors, ensuring everyone shares the same vision. It also reduces costly site errors.
- Present photorealistic previews and renovation simulations to investors. Easily secure buy-in and funding.
- Offer virtual tours and immersive visuals that let customers explore store layouts in advance, boosting engagement and trust.
- Capture your store’s unique brand identity and atmosphere with renderings that showcase style, vibe, and attention to detail.
- Speed up decision-making by presenting multiple design variations side by side. Stakeholders will align quickly on the final concept.
- Leverage animations and virtual showrooms as marketing tools to attract and excite customers before a physical launch.
3D Architectural Rendering: Visualize Your Retail Designs Before You Build
When you need a trustworthy picture of a store before it is even constructed, 3D rendering is used for retail design services. 3D visualizations for your retail spaces can serve as:
- An essential idea assessment for the development of your design or product.
- The visual representation of the interior products and concepts.
- A portion of the supporting documentation and a schematic of the construction team’s layout.
Companies and enterprises from various industries, including architectural and design firms, product manufacturers, real estate agencies, and retail stores, use retail design 3D architectural rendering services as an efficient tool.
Now, take a close look at how businesses are leveraging 3D architectural rendering.
Why Use Vibrant 3D Architectural Rendering Services for Retail Spaces
As mentioned in the section above, visualization gives you several advantages by enabling you to view the retail spaces before the start of construction or renovation.
1. Improve Your Designs Before You Construct
One of the primary benefits of 3D architectural rendering is its ability to bring ideas to life. Instead of relying on 2D blueprints or sketches, stakeholders can now view and interact with a virtual model of their future space.
You can see the details and photorealistic view of your spaces with these rendered retail designs. They let designers build on the concept’s potential and strengths while also assisting them in recognizing and fixing its flaws.
In addition to helping designers refine their concepts, significant layout adjustments made during the rendering stage will save store owners money when putting the concept into the real world.
2. Accurate and economical illustration
3D architectural rendering services act as a blueprint for construction teams, minimizing the risk of errors. By providing a detailed visual representation of the design, including structural elements, material choices, and spatial relationships, 3D architectural rendering ensures that everyone involved in the project is on the same page.
This reduces the likelihood of misunderstandings and misinterpretations that could lead to any future mistakes, such as incorrect placement of walls, plumbing, or electrical systems.
Furthermore, architectural rendering services can help identify potential design flaws or logistical challenges early in the process, allowing for adjustments to be made before construction begins.
In essence, 3D renderings serve as a valuable tool for effective communication and collaboration between designers and construction teams, ultimately resulting in a more efficient and successful project.
3. Virtual Store Renovation
3D rendering offers a powerful tool for visualizing and comparing design updates to existing retail spaces.
Businesses can quickly identify areas for improvement and illustrate the possible advantages of renovations by developing virtual representations of both the current and proposed designs.
This visual evidence is invaluable when seeking investment, as it provides a tangible representation of the project’s value.
Investors can observe directly how the store’s overall appeal, functionality, and potential revenue growth will be improved by the updated design.
Additionally, architectural rendering services can help mitigate concerns about the disruption and costs associated with renovations by showcasing the long-term benefits and return on investment.
4. Enhance your customers’ shopping experience
The availability of virtual tours and photorealistic images has transformed the shopping experience.
By providing customers with a detailed digital preview of a store layout, products, and atmosphere, businesses can eliminate the surprise element and create a more seamless and enjoyable shopping experience.
Customers can confidently explore the store from the comfort of their homes, making informed decisions about whether to visit in person.
This not only saves time but also reduces the risk of disappointment or frustration upon arrival.
In this way, virtual tours and photorealistic images grab the users’ attention, assisting businesses in retaining customers.
5. Your customers can have a pre-look at their property before it is built.
Photorealistic 3D rendering provides a powerful tool for visualizing and promoting commercial spaces.
These architectural renderings assist all parties involved, including clients, designers, and construction teams, in better understanding how the space will be viewed by faithfully capturing the look and arrangement of different elements.
This not only enhances the marketing and promotion efforts but also streamlines the construction process by providing a clear and detailed reference for installation teams.
Everyone working on the project can see the finished product and make sure all the required components and details are used properly with photorealistic rendering.
6. Showcase multiple retail designs
The retail development process can be sped up and design disputes resolved with the help of 3D visualization.
By presenting multiple design options in high-quality, photorealistic architectural rendering, stakeholders can easily visualize and compare different options.
This fosters collaboration, reduces misunderstandings, and ensures that everyone is aligned on the final vision.
Unlike traditional black-and-white drawings, 3D models provide a more immersive and engaging experience, making it easier to identify potential issues and make informed decisions.
7. Create your virtual showroom
Photorealistic 3D renderings of retail stores can function as virtual showrooms, allowing customers to explore and shop online before visiting physically.
Customers can explore the area, see the merchandise, and even make purchases without ever leaving their homes thanks to virtual tours and walkthroughs, which offer a realistic and immersive experience.
This not only enhances convenience but also helps to build trust and attract customers who may be hesitant to visit physical stores.
8. Showcase the retail brand style and vibe
Using 3D architectural rendering, you can design an immersive and eye-catching retail environment. By meticulously designing the store’s branding, atmosphere, and overall vibe, you can attract customers and make shopping there a memorable and enjoyable experience.
Renderings give you total control over how your store feels and looks, from the overall design to the smallest details, making sure that it perfectly complements your brand identity and appeals to your target market.
9. Presenting retail design in motion with CG animations
Animated 3D renderings offer a dynamic and engaging way to showcase your retail space. By bringing your store to life through animation, you can provide potential customers with a realistic and immersive experience of what it’s like to shop there.
These animations can also be used effectively for marketing, as they allow you to add various elements and effects to create visually appealing and attention-grabbing advertisements.
With the flexibility of computer-generated animation, the possibilities are endless, enabling you to customize your retail space and marketing materials to match your brand and target audience.
3D Rendering Types for Retail Spaces

1. Panoramic View
Users can explore the space from various angles and rotate the view in these interactive presentations. They can be used to make virtual tours, which will make online shopping more like going to the store.
This kind of presentation produces a comprehensive representation of a business space. However, in contrast to static interior renderings, the camera is interactive and not fixed in rigid frames; each user can rotate it and select the viewing points that are most interesting to them.
360 panoramic views and virtual walkthroughs offer a realistic and immersive online shopping experience. By allowing customers to explore the store and view products in detail, these virtual tours help businesses attract and engage customers.
Additionally, they are valuable tools for design development and presentation, enabling clients to approve designs and communicate effectively with construction teams.
2. Interior 3D Rendering
This is the most common type of retail space simulation. It can illustrate all functional areas of a future store, including showrooms, checkout areas, and fitting rooms.
These renderings can incorporate people to bring scenes to life, showing customers interacting with the space and products. Static 3D interior visualization is a popular tool for retail space simulation.
Using CGI, designers can create realistic and detailed 3D architectural renderings of store layouts, including functional zones and customer interactions.
These visualizations help to create an inviting atmosphere and provide valuable insights into the planning and implementation of commercial spaces.
3. Exterior 3D Rendering
While less common in retail, exterior architectural rendering services are crucial for standalone stores or those with significant street presence. They show how the store interacts with its environment and can be particularly useful for locations with large window displays.
Exterior 3D renderings for retail stores provide a valuable tool for visualizing the overall appearance of a building.
By creating detailed representations of the exterior, including architectural elements, landscaping, and surrounding areas, store owners can gain a better understanding of how their store will fit into the environment.
This helps to ensure that the design is both aesthetically pleasing and functional, ultimately enhancing the overall shopping experience.
Worth Reading: How to Integrate offshore 3d architectural visualisation experts into retail design?
Get Premium Retail Design 3D Rendering With Invedus
Invedus Outsourcing offers 3D rendering and retail store design services for commercial spaces, providing accurate and realistic visualizations of future stores.
Retail design 3D rendering helps improve designs before construction, minimize costly errors, visualize store renovations, and enhance the shopping experience for customers.
Businesses can improve concepts, interact with construction teams more effectively, and draw in investors with virtual representations of suggested designs by utilizing architectural rendering.

Businesses from a variety of industries, particularly SMEs, can benefit from Invedus outsourcing, which ensures that retail spaces are aesthetically pleasing, functional, and optimized for a flawless shopping experience.
Contact us with your requirements, and let us provide you with world-class parametric modeling services.




Last updated on: Nov 17, 2025